Debbie McCallion, Stacey Harrison, Eva Bukac & Nick Papageorgiou
California DRE License ID No. 01228134, 02038295, 02145278, 02037257
844-700-8655705 Alder Way
Montebello, CA 90640
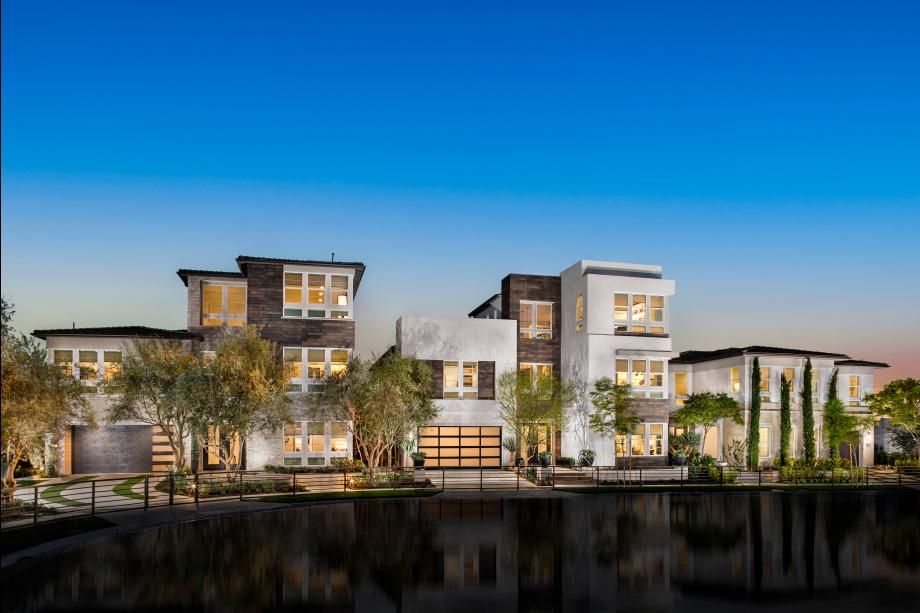
Debbie McCallion, Stacey Harrison, Eva Bukac & Nick Papageorgiou
California DRE License ID No. 01228134, 02038295, 02145278, 02037257
844-700-8655705 Alder Way
Montebello, CA 90640
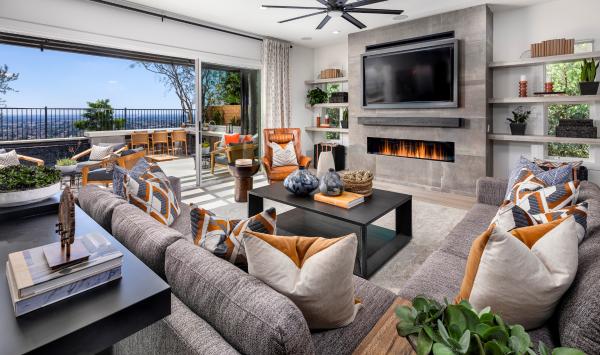
Spacious open floor plans
Metro Heights Overall Community Tour
Metro Heights Clubhouse Virtual Tour
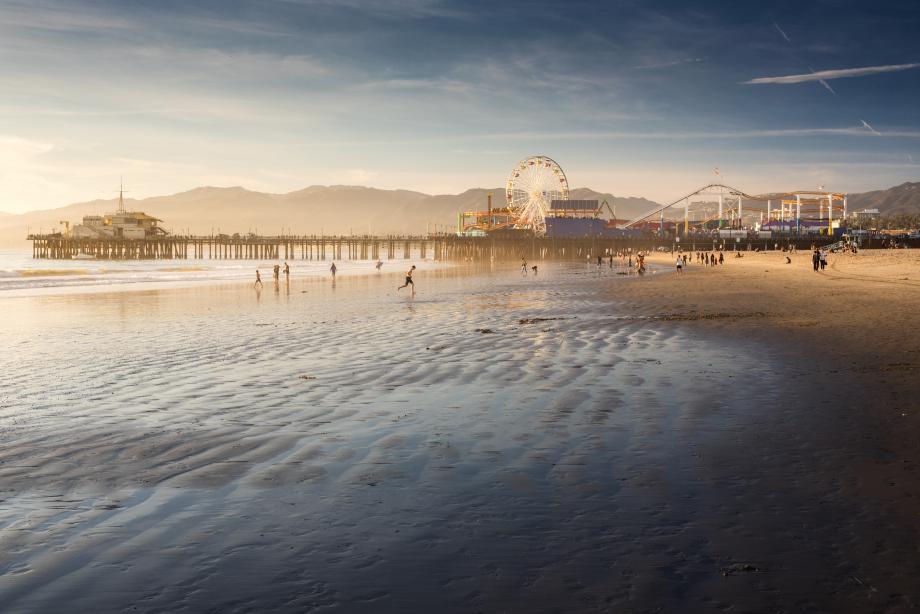
Short drive to world-class beaches
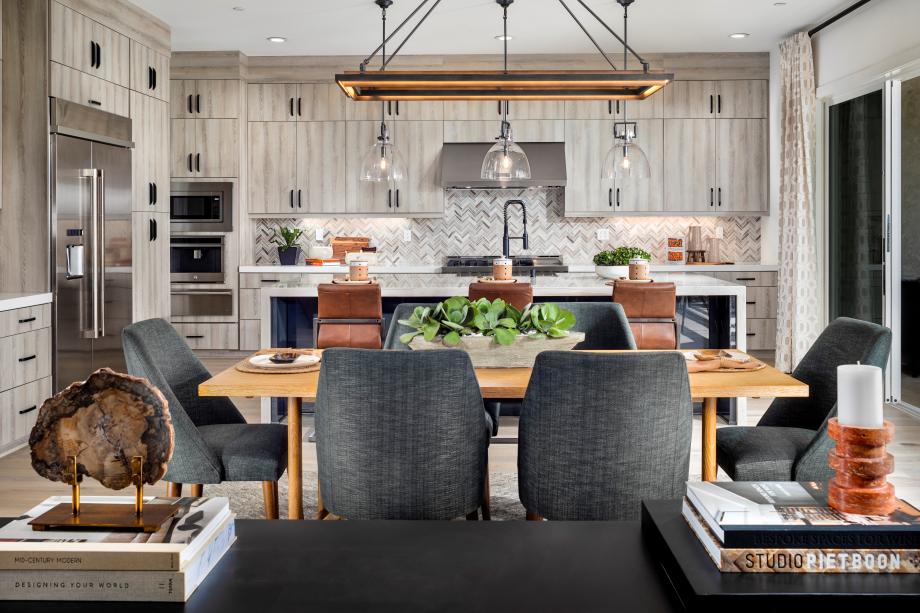
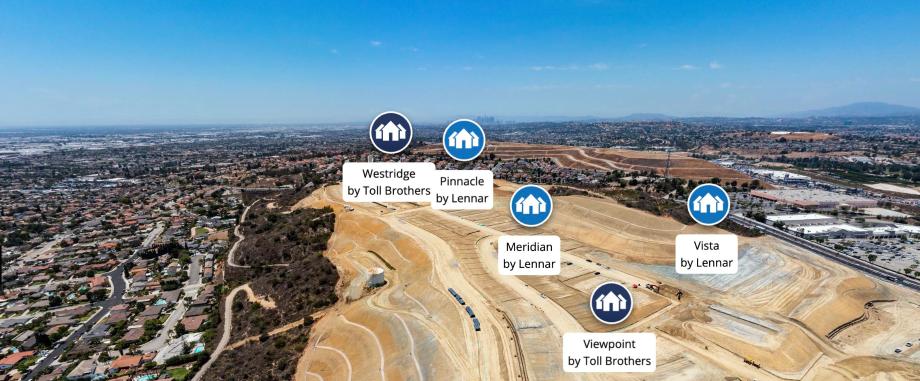
The Westridge Collection offers six dynamic floor plans featuring 5–6 bedrooms, 5.5–6.5 bathrooms, and two- to three-story home designs perfect for enjoying the incredible city views. The home designs range from 3,500–4,500 sq. ft. and include a two-car attached garage, 10-foot ceilings on the first and second floors creating an open and airy feel to complement the open-concept design with the great room leading to casual dining and spacious kitchen. The luxury outdoor living space is adjacent to the kitchen perfect for seamless indoor-outdoor living and entertaining. Optional upgrades include a primary suite retreat, primary suite deck, floating staircase, flex spaces, conservatory, and more. Create the perfect living space at this amazing new home community in Montebello, CA.
The Metro Heights master plan boasts a future staffed gated entry and unparalleled resort-style amenities. The 10,000-square-foot recreation center will feature multiple pools, spas, private cabanas, and state-of-the-art fitness center. This incredible amenity center also offers indoor and outdoor social gathering spaces as well as several event spaces. The pool area will include a luxury outdoor kitchen, BBQs, and fireplaces perfect for enjoying the beautiful California weather. The community also boasts a 5-acre public park, four pocket parks, a scenic promenade, and six trails. Rediscover your free time with low-maintenance living at Metro Heights and get more out of life with less maintenance at home.
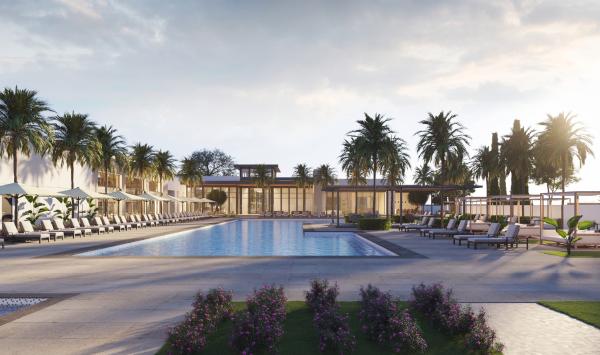
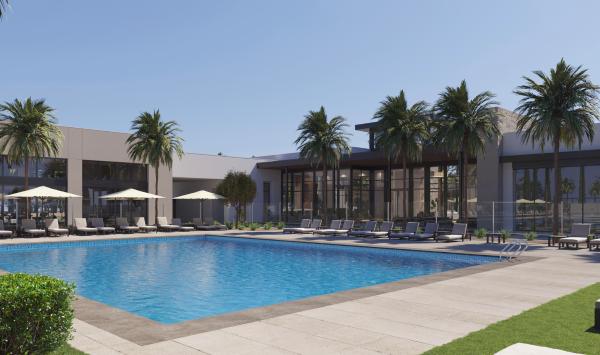
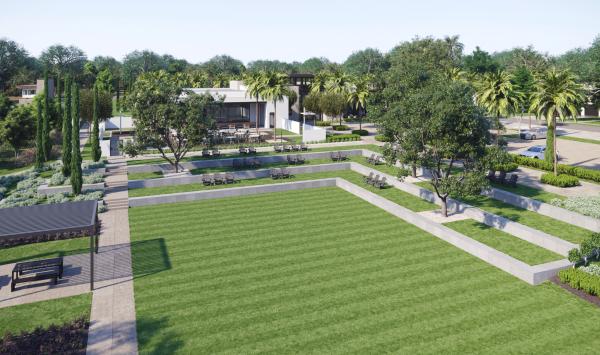
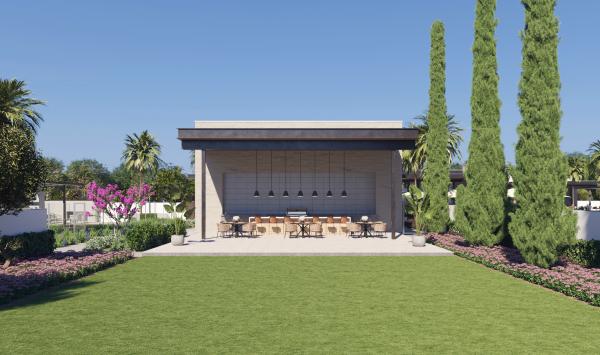
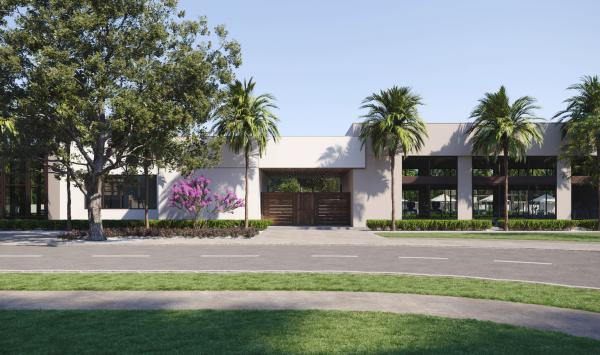
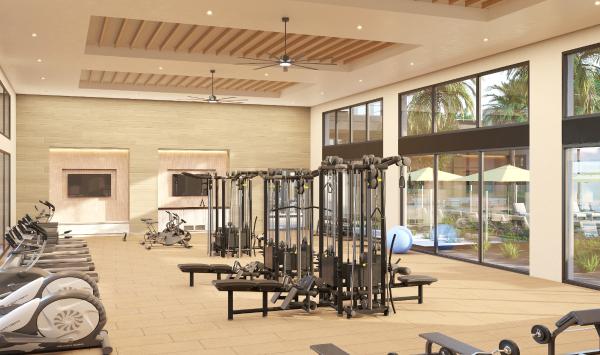
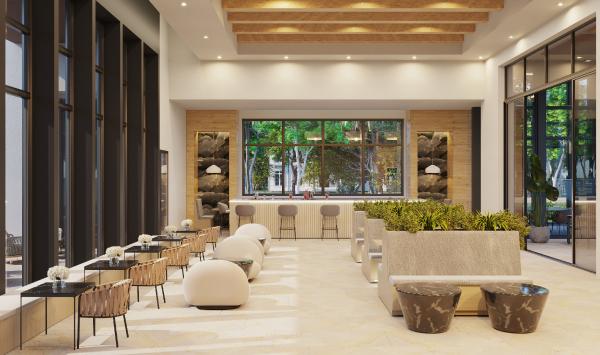
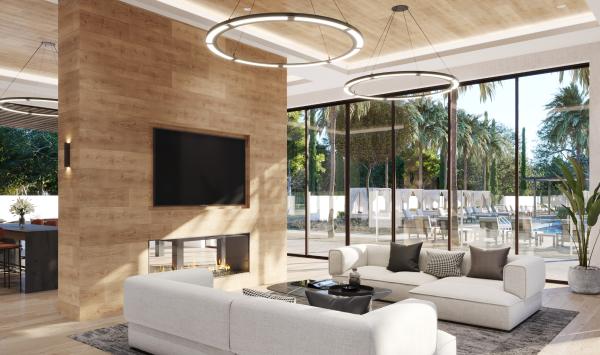
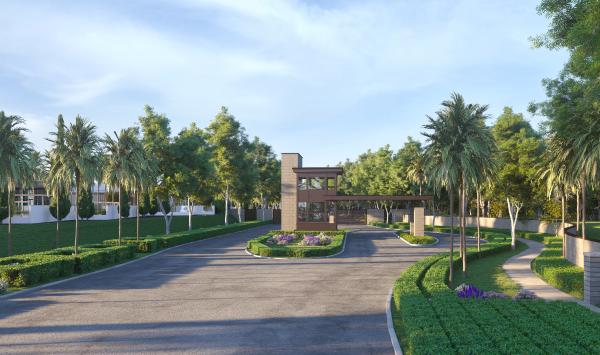
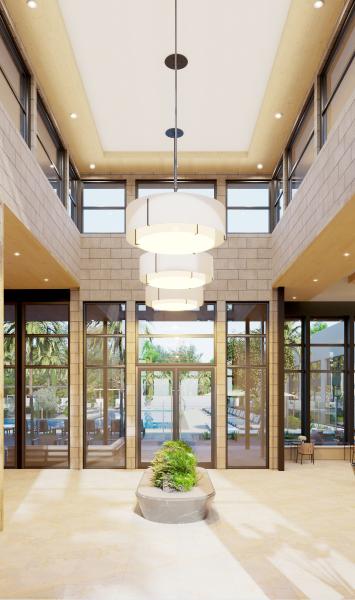
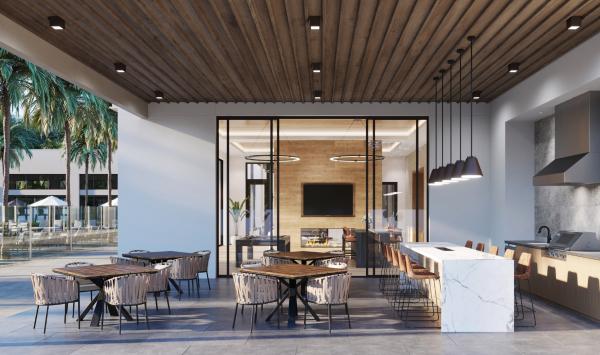
Gallery
3D Walkthroughs