Ideas for How to Make the Most of a Spare Room or Flex Space
Last updated on January 10th, 2024
Does your home have extra space that you’re not quite sure what to do with? Almost every new home is built with a flex room these days, and these bonus spaces can serve multiple purposes, depending on your needs. This extra space may even become your favorite room in your home. Learn more about flex spaces, how to make the most of an extra room, and discover inspirational design ideas from our Toll Brothers design experts.
What is a Flex Room?
A flex room is an area of your home that can be used for multiple purposes. It could be an entire room or just an extra space in your home, and it will likely evolve over the years to meet your shifting needs.
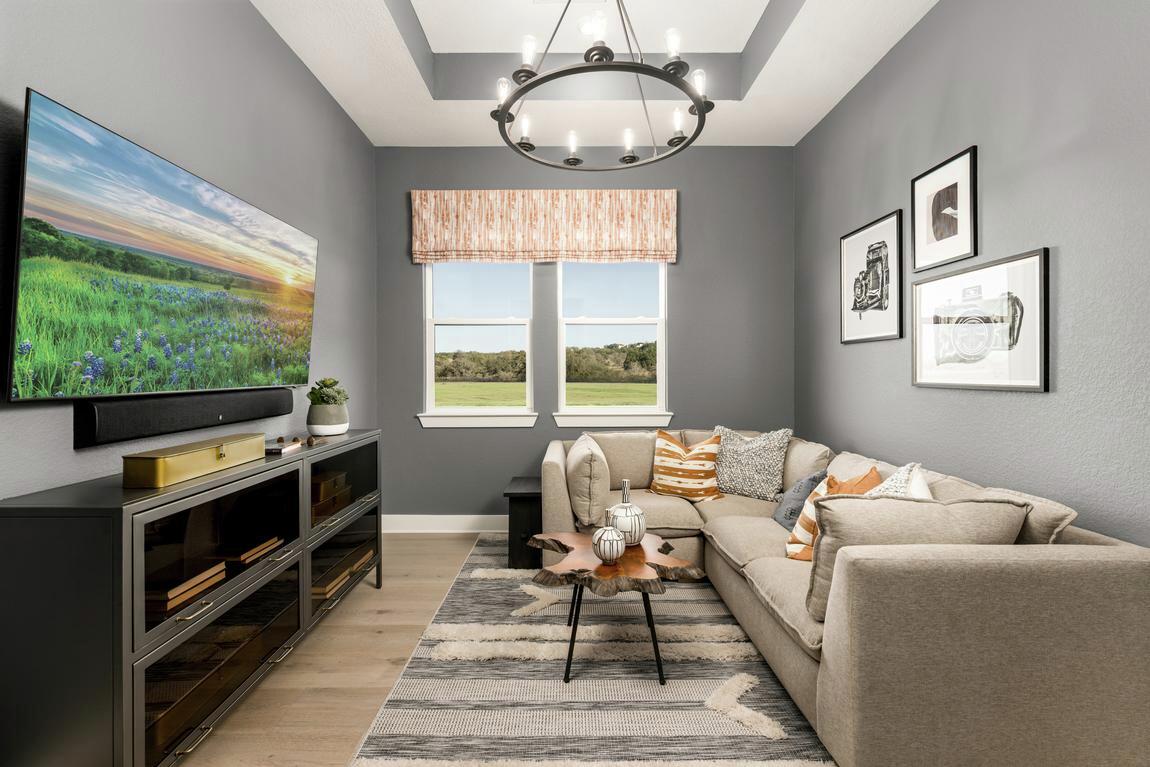
As lifestyles have changed, so too have home desings to reflect the changing needs of home buyers. Rooms and spaces in our homes have become more flexible. For example, your basement probably does more than store your belongings. It may also be a family room, a home theater, or a workspace.
Today, most homes are designed with an extra room, a spare bedroom, a spacious stairway landing, or a finished basement, and these flex spaces are perfect for serving your evolving needs as a homeowner.
What is a Flex Room Used For?
There are so many ways to use a flex space in your home. To make the most of these areas, start by thinking about what your needs are. Perhaps you’re looking for a place to cultivate your hobbies, have a home office, show off your wine collection, or make space for your new baby.
Keep in mind that this room can evolve over time. What starts out as a spare bedroom could end up as a library or nursery.
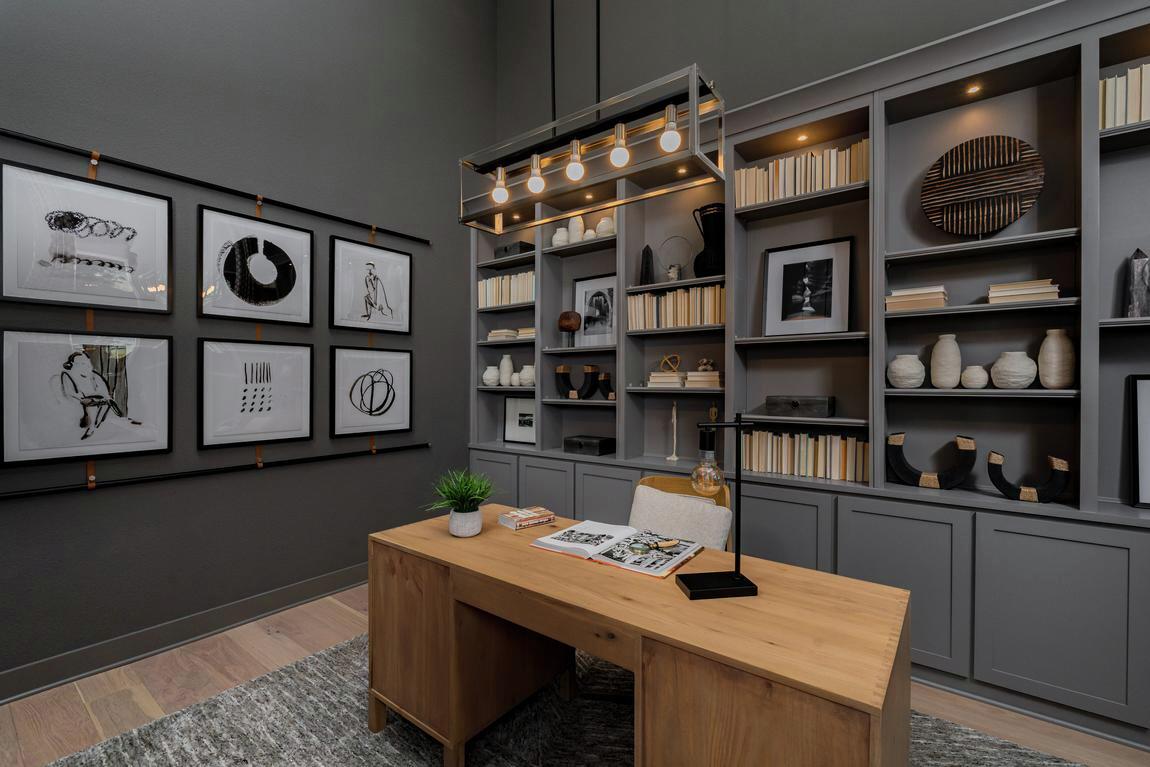
How to Design an Extra Room
Designing your ideal extra room will most likely be an ongoing process as you progress through various stages of life. But it’s a good idea to utilize multipurpose flex room furniture and versatile materials and colors, as well as maximizing natural light to ensure the space continues to meet your needs.
Here are a few flex room ideas to inspire you:
Craft Room
Do you enjoy arts and crafts? Transform your flex space into the ultimate craft room. Line the walls with shelves to hold your supplies, and then add a large table to spread out your projects. These craft room organization ideas will help you create your dream space.
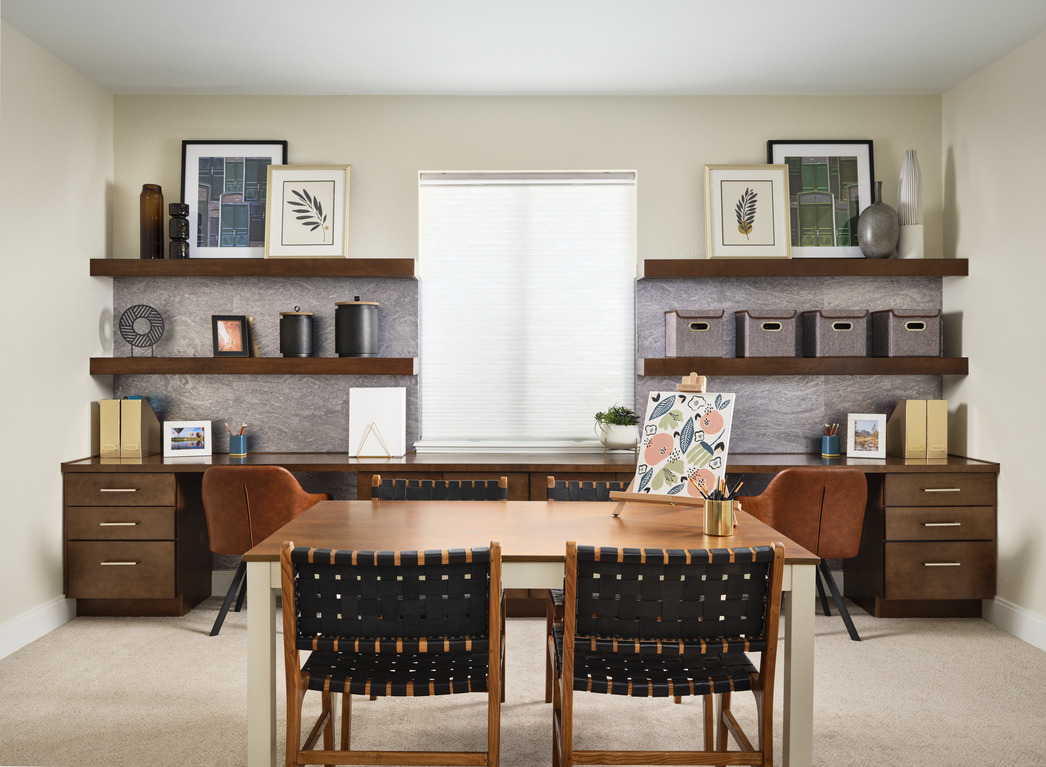
Nursery
When your family is expanding, a bonus room is an ideal space for a nursery. You can easily turn an extra bedroom or cozy nook into a beautiful nursery with paint or wallpaper, furniture, and kid-friendly art.
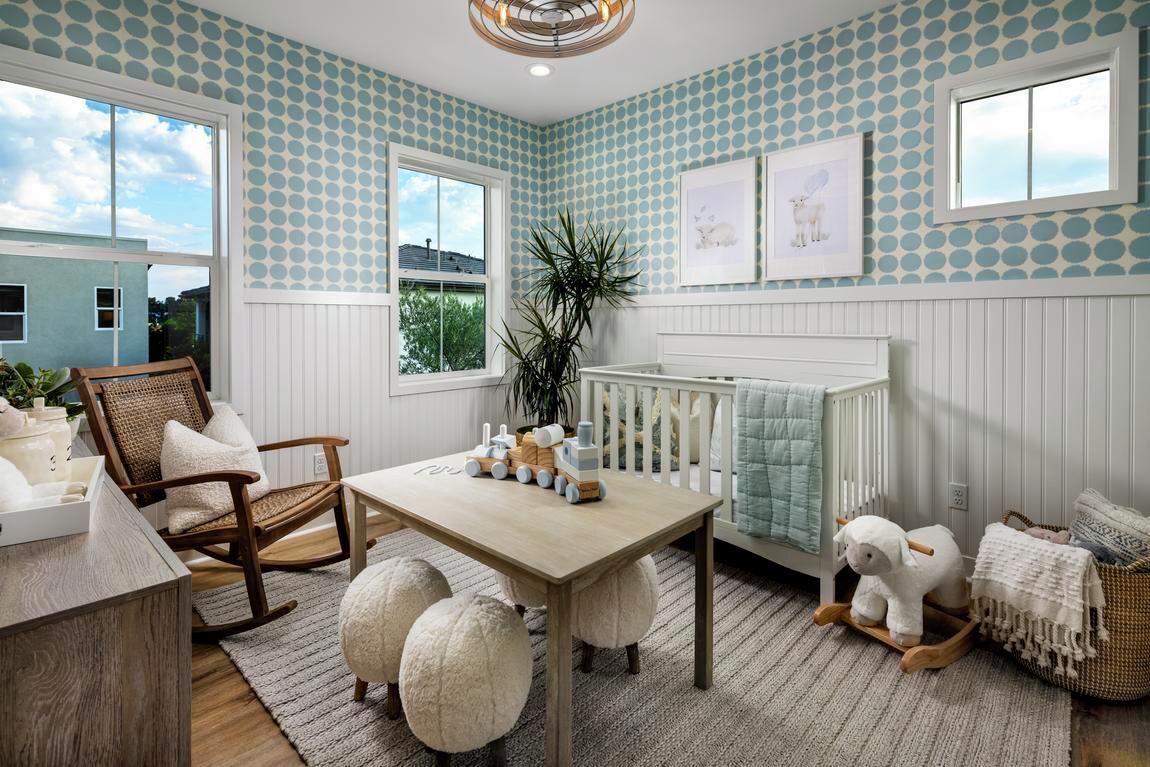
Home Office
Whether you work from home or you’re simply looking for somewhere to pay the bills, consider converting your extra space into a home office flex room with a desk, file cabinets, and a few bookcases.
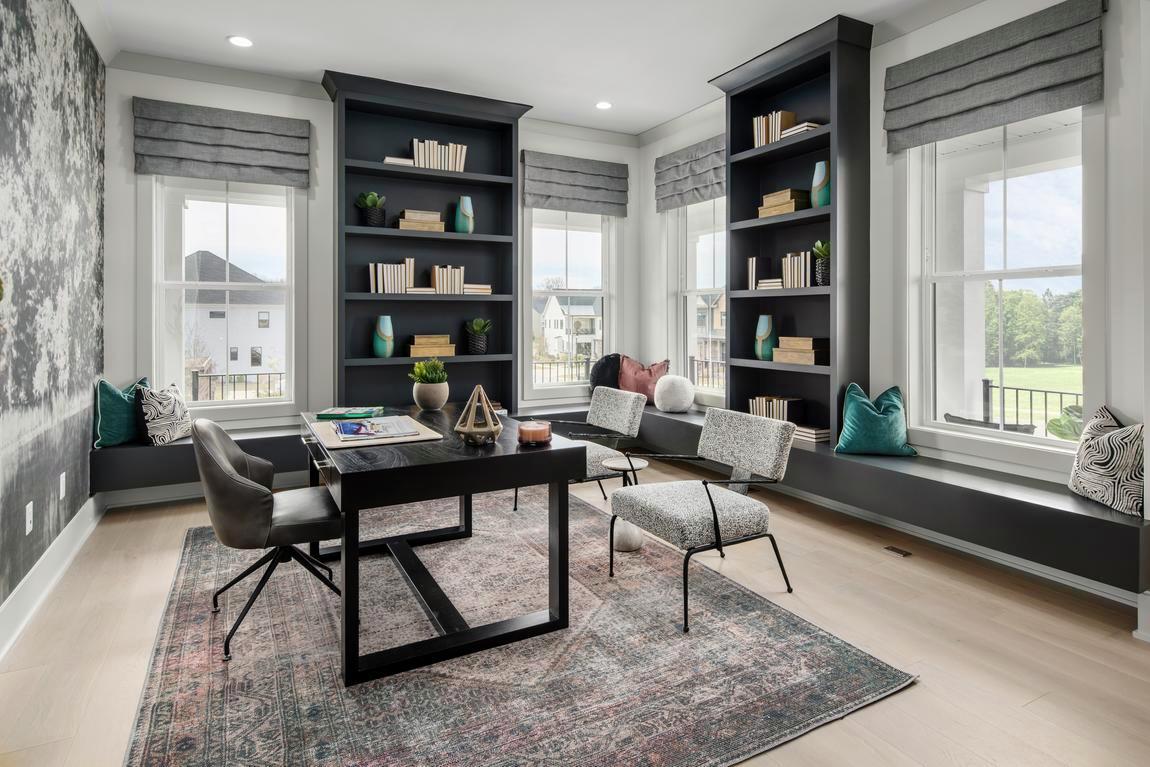
Reading Nook or Library
Are you an avid reader? Revamp an extra room or even a staircase landing into your personal library. Start by installing bookshelves, and then add a chair or a window seat. Be sure to include soft lighting to give the area a cozy and relaxed feel.
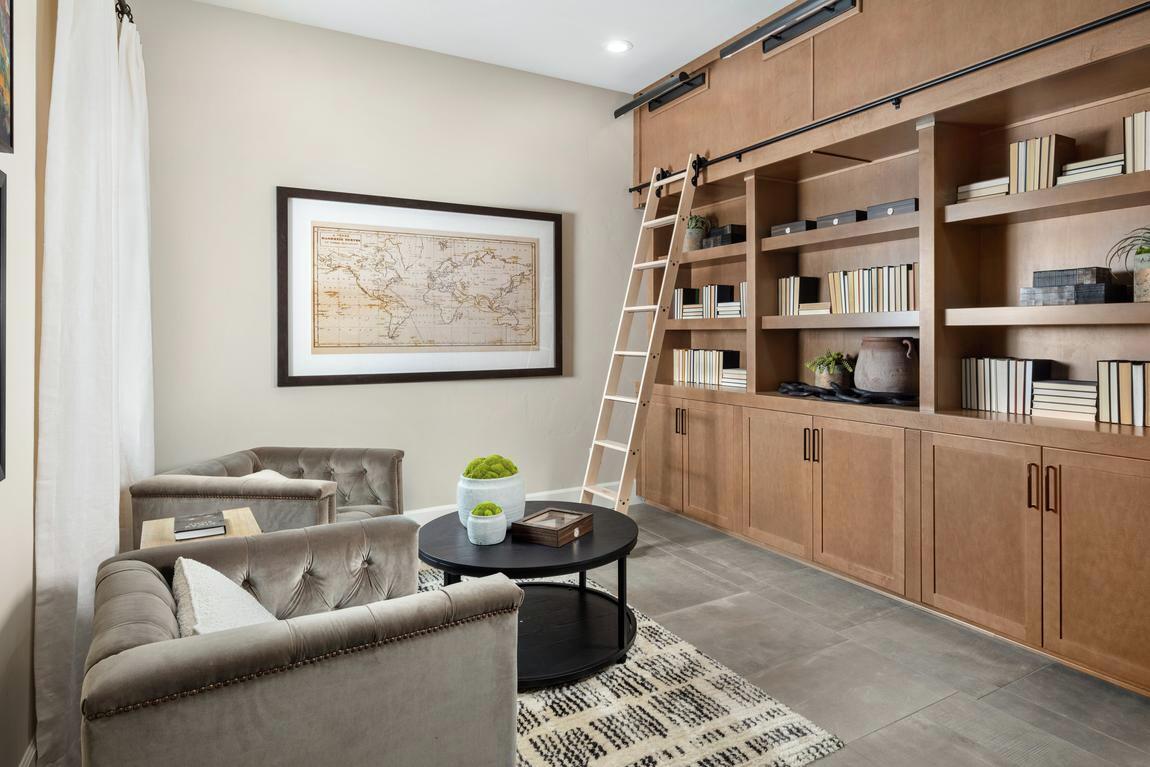
Entertainment Room
If you love socializing, turn your extra space into an entertainment room. Depending on your interests, an entertainment room could be a game room, a home theater, a music room, or a place for teens to hang out.
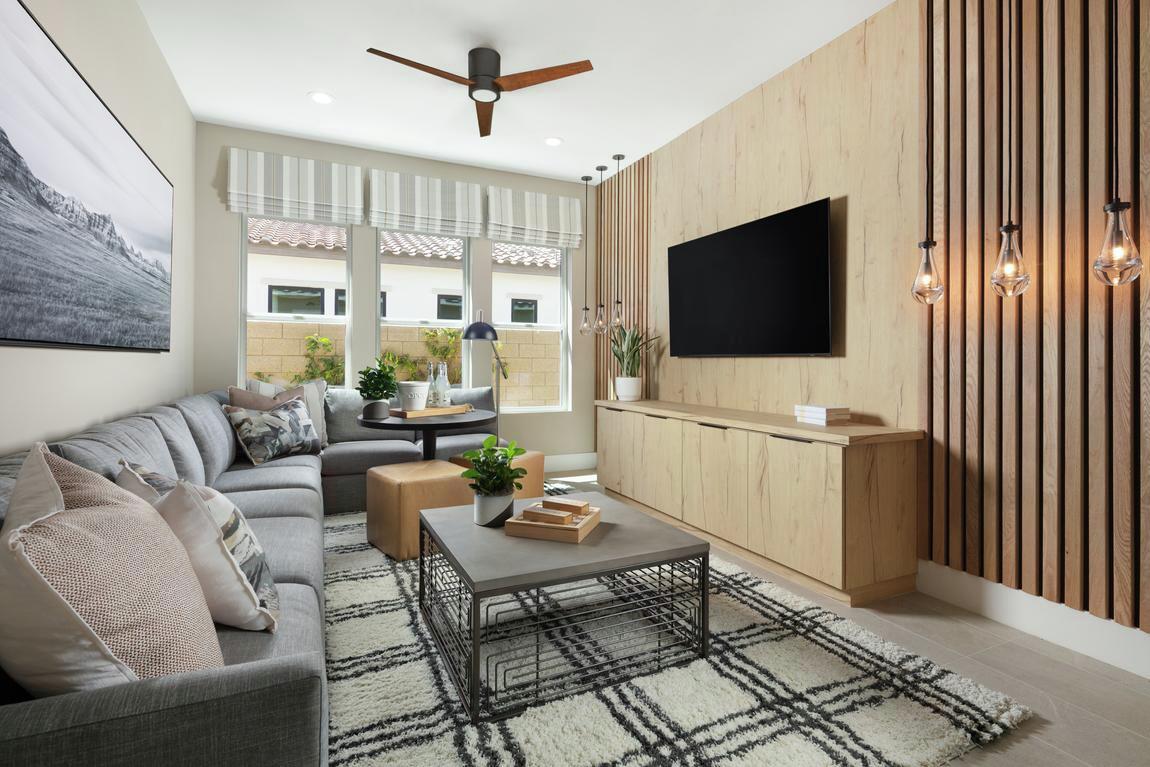
Playroom
Keep your kids’ toys corralled in a playroom. A playroom is a perfect example of how multi-purpose rooms can evolve over time. Today it’s a playroom, tomorrow it’s a homework station, and in the future, it could be your craft room or home gym.
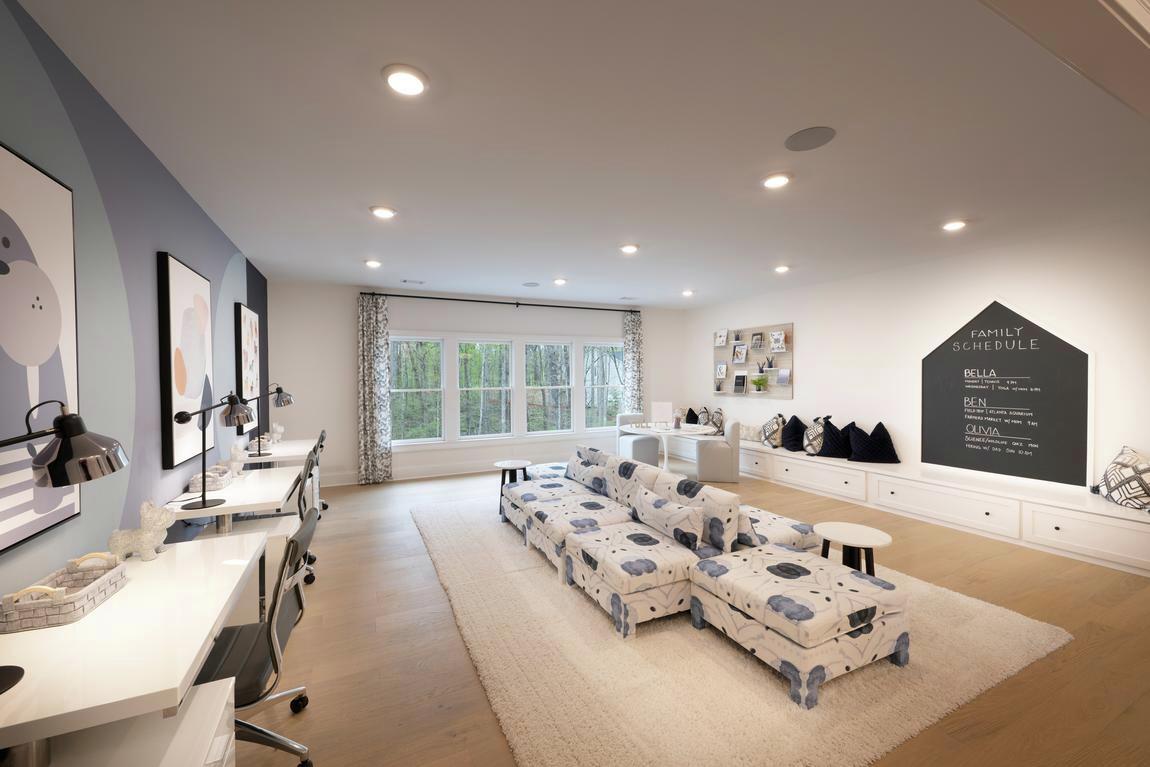
Wine Cellar or Bar
Show off your wine collection or bartending chops by transforming the flex space in your home into a wine cellar or bar. This is the ideal room to enjoy life and kick back with friends.
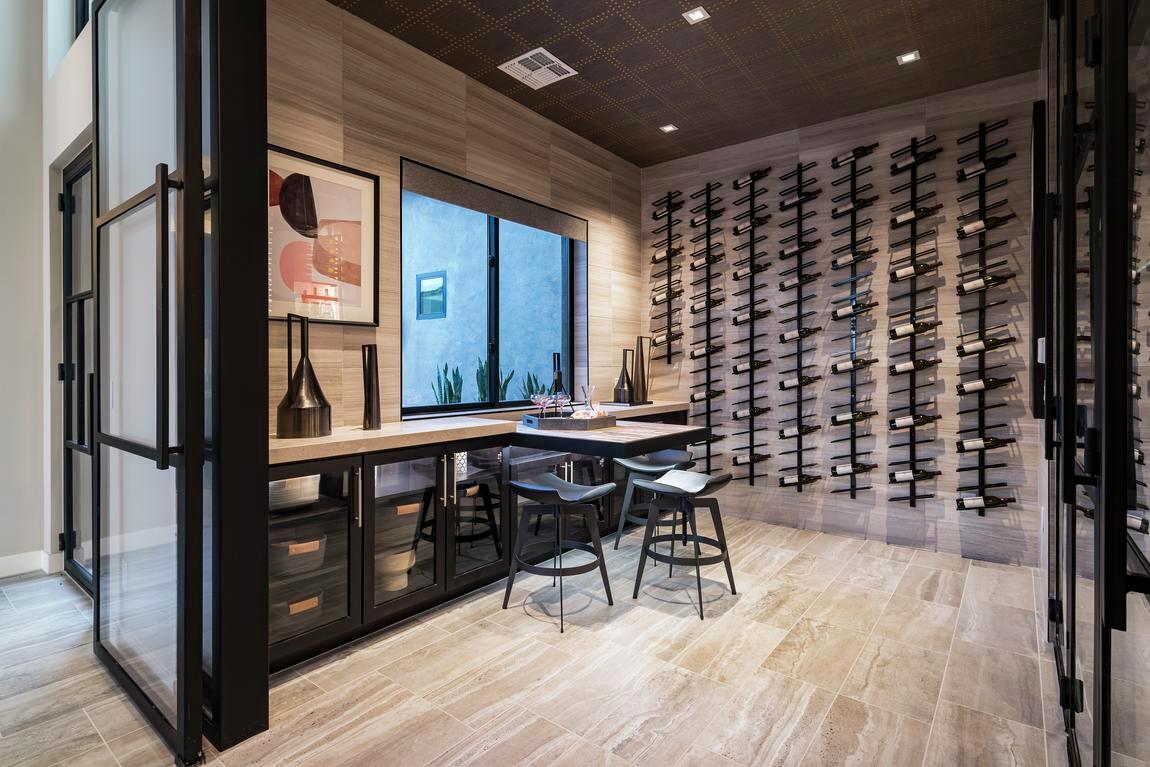
Home Gym
Flex rooms make excellent home gyms. Creating your workout space can be as simple as adding a yoga mat and free weights to a basement corner, or as extensive as converting an entire room with your favorite machines, mirrored walls, and a TV to keep you entertained.
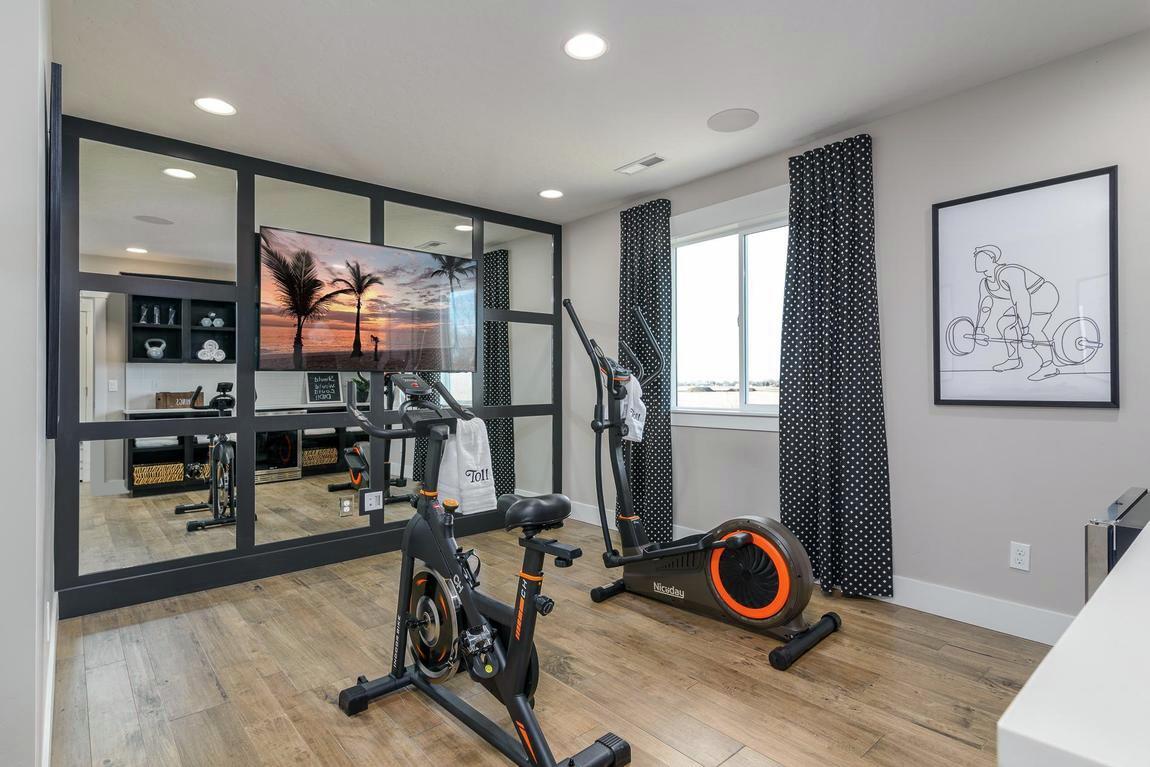
Dressing Room or Walk-In Closet
A flex space is a fashionista’s best friend. Install shelves to display your designer bags and shoes, add a center island with drawers for clothing, display your favorite jewelry, and bring in a beautiful vanity for applying makeup.
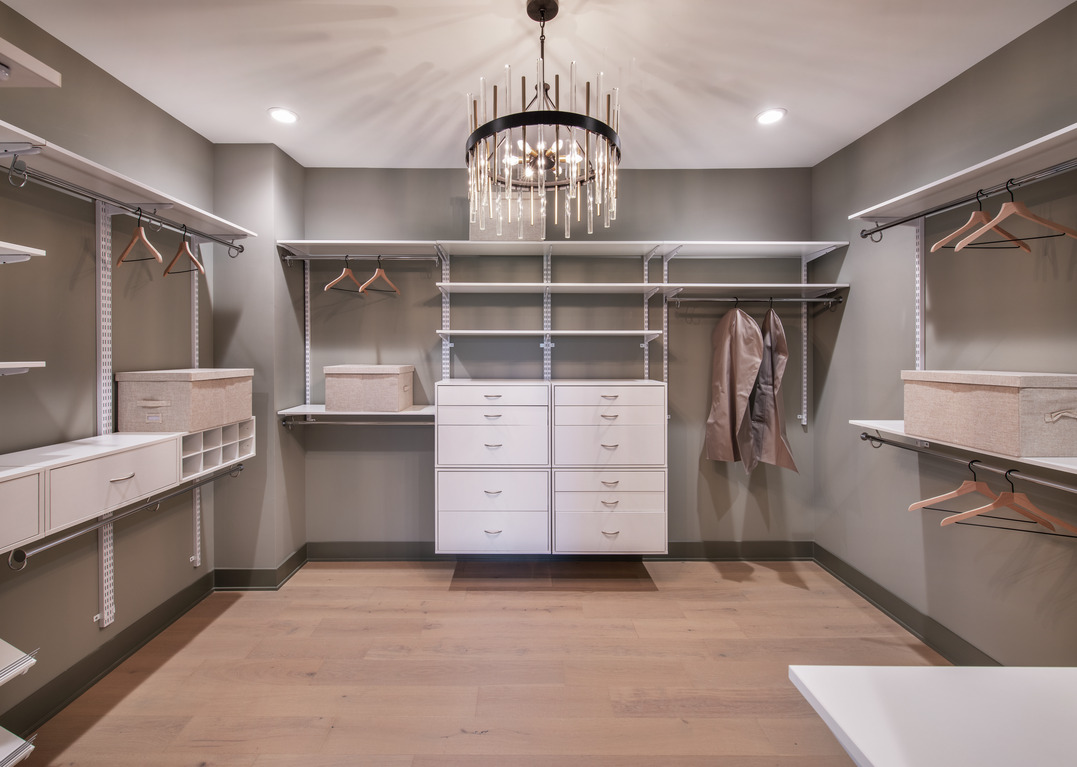
The best thing about a flex space is that it can change with you through the different chapters of your life. What’s a nursery today, maybe a home office tomorrow. For more flex room decor ideas, visit Toll Brothers’ Flex Space board on Pinterest.

8 Comments
My friend designed her new home to combine a small kichenette in same room with her laundry so she could so all her canning and presearving .
I would love that!!!
That’s a very interesting design, Holly! We don’t blame ya!
I have a Toll house and I wish that whoever does these interior designs would come visit my home!
Hi Jenna, which interior are you most a fan of? We could help share the best way to get in touch with designers of that model!
Hi,
I love this article. I saw the above comments. I’m buying Westcliff Summit the Asti home. Do you know the designer for my model? I need help.
Hi Jenna, if you are referring to the interior design, it would be CDC Designs. Thanks!
Hi,
What’s the name of the model in the first picture with the kitchen in the flex room? Please help! Thank you.
Hi Jenna, the photo is of the Fairway model from Toll Brothers at Rolling Hills Country Club in Rolling Hills Estates, CA. The interior designer of this model is Savannah Design Group. However, this model is no longer available. We hope this helps answer your question. Thanks!